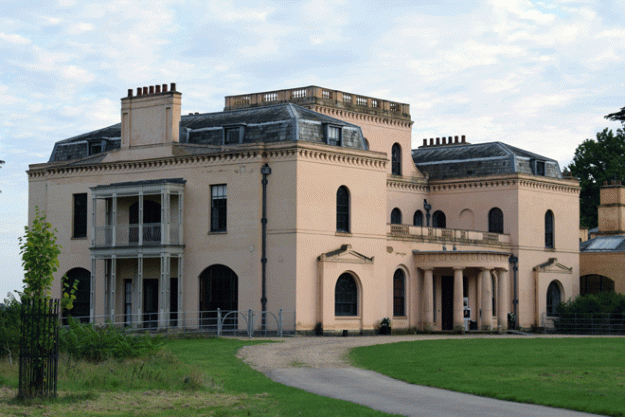
Newburgh Priory, as the name suggests, was founded as a monastery of Augustinian canons who came to the site from elsewhere around 1150.
At the Dissolution of the Monasteries it was purchased by Henry VIII’s chaplain, Anthony Bellasis, in 1539. It has remained the property of Bellasis’ descendants to the present day – taking a baronetcy in 1611, and the successive titles Baron, Viscount and Earl Fauconberg.
Thomas, 1st Earl Fauconberg (c1627-1700) married Oliver Cromwell’s daughter, Mary (1636 or 1637-1713) whereby hangs a tale.
Lord Fauconberg had an unerring instinct which side to back in the convoluted politics of the day. He was a Roundhead in the English Civil War, but welcomed King Charles II at his Restoration in 1660 and when Charles’ brother James II was obliged to relinquish the Crown in 1688, the then Viscount Fauconberg supported the invitation to William of Orange to assume the Throne, for which he was made Earl Fauconberg.
In the aftermath of Charles II’s Restoration the corpses of three regicides, Oliver Cromwell (1599-1658), Henry Ireton (1611-1651) and John Bradshaw (1602-1659) were exhumed and taken to Tyburn for post-mortem execution. The details of this unpleasant event are at Cromwell’s Body | olivercromwell.org. The three corpses were beheaded and the heads stuck on spikes above the parapet of Westminster Hall.
Cromwell’s head was said to have blown down from the roof in a gale sometime towards the end of the seventeenth century and was picked up and hidden by a sentry. It passed through several “owners”, until it eventually reached the Protector’s alma mater, Sidney Sussex College, Cambridge, where it was buried in an unmarked spot in the grounds in 1960 so that it would remain undisturbed.
There are bizarre stories of the identities and subsequent fates of the regicides’ headless corpses, contradicting the official version that they were buried in a pit below the gallows at Tyburn.
Alternative accounts of the location of Cromwell’s corpse began circulating in the 1720s, just as the events of 1660 passed out of the memory of the living: it was said either to have been sunk in a lead coffin in the River Thames or buried at the battlefield of Naseby.
Alternative versions place its location in St Nicholas’ Church, Chiswick, where Mary, Lady Fauconberg and her sister Frances are buried, or in St Andrew’s Church, Northborough, where Oliver Cromwell’s widow, Elizabeth Claypole, is said to lie.
However, visitors to Newburgh Priory are shown a stone vault in the attic, where family tradition says the Protector’s headless corpse rests.
Lady Fauconberg was said to have used her husband’s political influence to ensure that her father’s corpse was protected from further abuse. It was quietly spirited away to Yorkshire and has remained undisturbed in the attic of Newburgh Priory to this day.
The Newburgh Priory family, now called Wombwell, have to their credit declined every request to open the vault and examine its contents. It attracted the curiosity of King Edward VII as Prince of Wales when he stayed at Newburgh. He bribed the estate carpenter to break into the vault one night but was caught and like everyone else had to take “no” for an answer.








