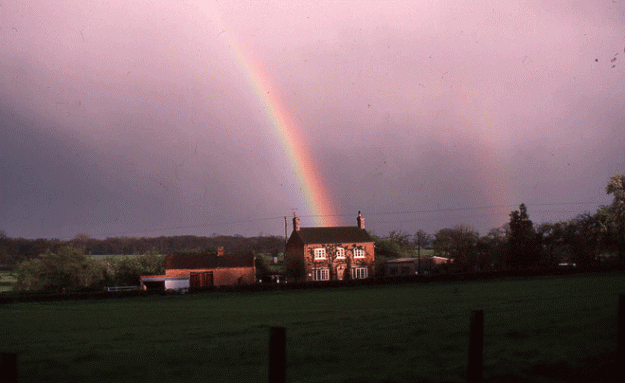
It’s not feasible to travel by train from Florence to London within a day.
When I took the Great Rail Journeys ‘Highlights of Tuscany’ tour [https://www.greatrail.com/tours/highlights-of-tuscany] our return journey was broken at Turin.
As we drove through the Turin suburbs our guide Caroline mentioned that our hotel, the Nh Lingotto Congress [https://www.nh-hotels.com/hotel/nh-torino-lingotto-congress], was a conversion of a former Fiat car factory. I’d vaguely heard about an Italian car factory turned into a hotel but I was unprepared for the luxurious splendour to which we were treated.
The building is a lengthy concrete-framed oblong with an elegant façade, built 1916-23 to the designs of Giacomo Matté-Trucco (1869-1934), originally the Fiat company’s in-house architect and engineer, but in private practice by the time he conceived the Lingotto factory.
When car production ceased in 1982 its renovation was entrusted to the Genoese architect Renzo Piano (b 1937), already well-known for collaborating with Richard Rodgers on the Centre Georges Pompidou (1971-77) in Paris and latterly famous for the Shard (2000-2012) at London Bridge.
Piano’s scheme embraces an exhibition centre (1992), an auditorium (1994), two hotels (1995) and a shopping centre. The site includes a helipad and an art gallery stocked with pieces from the collection of Giovanni and Marella Agnelli: Giovanni Agnelli (1921-2003) was customarily known as Gianni to distinguish him from his grandfather and namesake (1866-1945), the founder of the Fiat company.
The hotel lobby is cool and modern, and the space within the outer wings of the factory buildings is filled with a dense jungle visible through glazed walls. The bedrooms are beautifully finished, reflecting the calibre of the designer, using the high ceilings of the original factory design, spacious and comfortable.
Although I felt hot and exhausted I couldn’t resist exploring, and by the time I’d showered and had some lunch other tour-guests were insisting I should go to the roof to see the “race-track”.
The key to the complex is the shopping mall, 8 (Italian number ‘otto’, echoing ‘Lingotto’). Among the shop units is the Pinacoteca Giovanni e Marella Agnelli, where a haughty young lady behind a desk pointed towards a lift which took me up four storeys to another even more haughty female who pointed me towards a further lift which carried me to the fifth-floor art gallery and the roof.
The bijou art-gallery is a delight, containing a couple of Canova sculptures and a series of paintings by Canaletto, Bellotto, Renoir, Manet, Matisse and Picasso. No British shopping centre can boast such a life-enhancing experience above the shops.
Only when I walked on to the sunlit roof did I realise that the so-called race-track was not visible from the roof, it was the roof – an intact and well-preserved test-track, designed to run cars at 90kph at a time when the normal top speed was 70kph, with alarmingly banked curves at each end. It features in The Italian Job (1969).
Back at shop level I got lost, which was a benefit because I came upon the helical ramp which runs through the building to give cars access to the roof.
When I read it all up in Wikipedia Italian (in English translation, naturally,) I discovered that the raw materials were brought in at ground level, presumably from the nearby rail line, and cars were assembled as they moved upwards through the building until they emerged complete and road-ready on the roof – the exact opposite of the process in the Studebaker Building in midtown Chicago.
There’s an excellent video-essay on the Lingotto factory at https://www.youtube.com/watch?v=ciscQuVD5vo.









