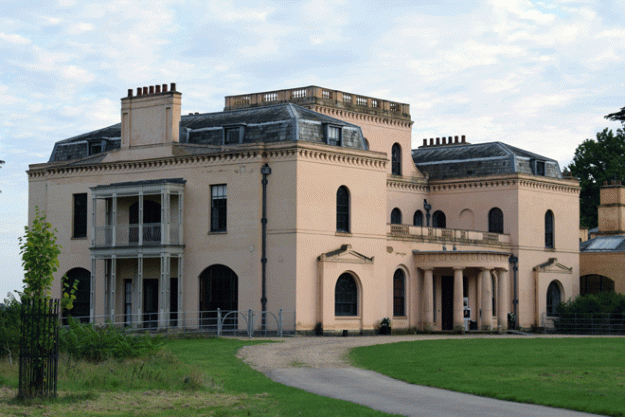
Haddon Hall is rightly regarded as an architectural gem, a beautiful example of a medieval fortified manor house, set in the valley of the River Wye in Derbyshire.
Like many English country houses, its present form emerged from the efforts of succeeding generations over several centuries. It has no one architect, but a whole line of builders, and though it remained untouched through the centuries of occupation, it hasn’t come to the twenty-first century frozen in time.
It belonged to the Vernon family from before 1195 when Richard Vernon was licensed to build a twelve-foot unfortified wall around the house. Masonry of his time survives in what is now the Eagle Tower.
Richard Vernon’s great-great-grandson, the Crusader Sir Richard Vernon IV, significantly improved the house when he built the kitchen, great hall and now-altered solar in the cross wing that divides the two courtyards around 1370.
In the fifteenth century Sir Richard Vernon VI, his successor Sir William and his son Sir Henry, “the Treasurer” each made the place more comfortable.
Sir Henry was succeeded by his grandson Sir George Vernon, who held Haddon for fifty years from 1517. He was the formidable personality who was known, in his lifetime, as “the King of the Peak”.
His daughter, Dorothy, married John Manners, a son of the Earl of Rutland, and they are famed for the legend of their elopement, down a flight of steps which may or may not have been in existence at the time.
Because Dorothy Vernon had no brothers, the couple inherited Haddon on her father’s death in 1567, and it has ever since belonged to the Manners family.
Dorothy’s husband was responsible for the Long Gallery, 110 feet long and only 17 feet wide, built around 1600, soon after the much larger, higher, colder long gallery in Bess of Hardwick’s New Hall.
Sir John and Lady Dorothy Manners’ son, Sir George, undertook the reroofing of the chapel, after which no further building work took place at Haddon for nearly three hundred years, because Sir George’s son, John, who became the 8th Earl of Rutland in 1641, decided to rebuild his castle at Belvoir, and by the time the earldom was elevated to a dukedom in 1703 Haddon was simply left.
Throughout the following two centuries, the place stood as an echoing, picturesque relic, neither inhabited nor neglected, until in 1912 the Marquis of Granby who in due course became the ninth Duke chose to restore it, with delicacy and tact, conserving its atmosphere while making it habitable for its twentieth-century owners.
A new kitchen was provided in the stable block, linked to the Hall by a discreetly-hidden underground railway; a 50,000-gallon reservoir was constructed for water supply and fire prevention; all necessary conveniences were installed, sometimes in unexpected places.
Wherever possible renovations were carried out in traditional ways: where new lead was needed it was cast from local ore with a trace of silver added; a new hall-roof took the place of the long-lost original, and incorporates some forty tons of estate oak, each main beam cut from a three-ton timber, supporting another twenty five tons of locally-quarried stone slates.
Much of the delight of visiting this house, quite apart from its great beauty, lies in the glimpses it offers of life in the past, details that lay dormant through recent centuries, like the manacle on the hall screen for penalising queasy drinkers, the chopping block with its gravy trough and the fully-fitted seventeenth-century kitchen.
Yet it’s an entirely practical modern dwelling, now the home of Lord Edward Manners, brother of the current Duke of Rutland, and his family.
When I wander around Haddon Hall I hear not only lute music and madrigals, but also the Charleston played on a wind-up gramophone.
Haddon Hall is one of the houses featured in Mike Higginbottom’s lecture ‘English Country Houses – not quite what they seem’. For further details, please click here.









