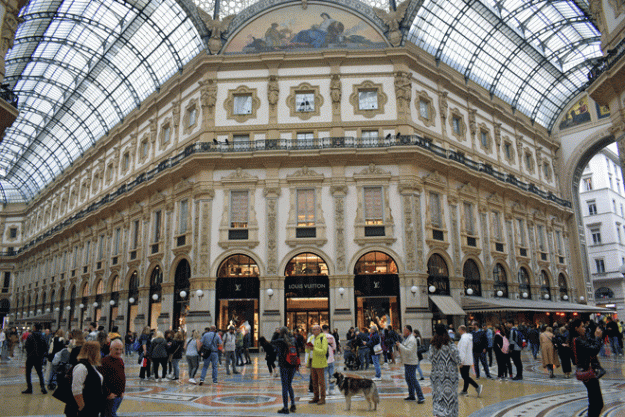
Blackpool Tower is the epitome of entertainment-industry entrepreneurial genius, owing its origin to Alderman John Bickerstaffe (1848-1930), who started life as a seaman and lifeboatman before he became pub landlord, and as Mayor of Blackpool saw off the speculators who wished to build one of a series of steel towers at resorts in the north-west. John Bickerstaffe led the locally based company that created one of the most consistently profitable of all Blackpool’s attractions.
Blackpool Tower is a half-size replica of Gustav Eiffel’s Parisian tower, but the key to its financial strength has always been the building which encases the legs. It initially incorporated restaurants and bars, a menagerie, an aquarium, an assembly hall that quickly became a ballroom, and at its heart a circus.
The complex first opened to the public on Whit Monday 1894, a rainy day on which 70,000 visitors immediately demonstrated the Tower’s full money-making potential by pouring through the doors to keep dry. Admission to the building cost sixpence, with a further sixpence for the tower ascent and another sixpence for the circus show.
The centre-piece of the whole structure is the Circus, built between the four legs of the tower itself, with stabling for horses and other animals beneath the auditorium-rakes. The Circus offered a succession of animal and acrobatic acts, culminating in a water-spectacle finale in which the circus floor sank within a minute into a 35,000-gallon water-tank. For many years, holidaymakers on the promenade were regularly entertained by the sight of the Tower Circus elephants processing down to the beach for exercise.
Only in the circus can you see – encrusted within Frank Matcham’s Moorish plasterwork – the arches that brace the four legs which sit in deep concrete foundations. In a 70mph gale the top of the Tower deflects no more than an inch, and there’s never been any likelihood that the Tower would end up – as Lord Haw-Haw claimed in a Second World War radio broadcast – lying on the sands beside the Central Pier.
The ceiling of the Circus, 55 feet above ground level, forms the floor of the elevator-hall from which the Otis Elevator Company’s lifts ascended the tower. The hydraulic accumulators and jiggers which originally powered the passenger lifts, several small goods lifts and the circus water-spectacle were located within the tower-legs.
In July 1897 an electrical short-circuit set fire to the wooden decking at the top. The resulting spectacular blaze, which luckily began about 11pm after the lift had closed down, proved completely inaccessible and eventually burnt itself out. The only permanent damage arose when a lift counterweight plunged down the north-west leg into one of the boxes in the circus auditorium, where it remains to this day, hidden behind mirrors. The tower-top and the lift-service were restored in time for the 1898 season.
Animal acts at the Tower Circus ceased at the end of the season in November 1990. Now the entertainers are clowns and acrobats, and the circus floor descends into the tank at the end of the show: The Blackpool Tower Circus | The Most Famous UK Circus.
The only other place you can see this happen in Britain is the Great Yarmouth Hippodrome.
For details of Mike Higginbottom’s lecture Fun Palaces: the history and architecture of the entertainment industry please click here.
For details of Mike Higginbottom’s lectures on seaside architecture, Away from it all: the heritage of holiday resorts, Beside the Seaside: the architecture of British coastal resorts, Blackpool’s Seaside Heritage and Yorkshire’s Seaside Heritage, please click here.
The 80-page, A4 handbook for the 2013 Lancashire’s Seaside Heritage tour, with text, photographs, maps and a reading list, is available for purchase, price £10.00 including postage and packing. To view sample pages click here. To order a copy, please click here or, if you prefer, send a cheque, payable to Mike Higginbottom, to 63 Vivian Road, Sheffield, S5 6WJ.










