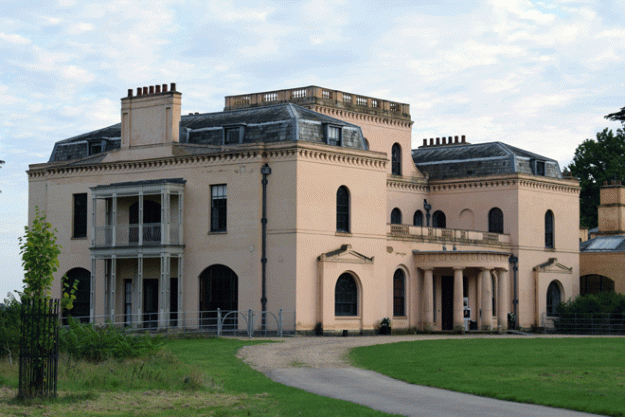
On January 14th 2022, fifty-four years after the last train crossed Bennerley Viaduct, the “Iron Giant” reopened, providing public access to magnificent views across the Erewash Valley on the Nottinghamshire/Derbyshire border.
This remarkable structure, built to cope with the likelihood of subsidence in a heavily mined coalfield has survived because of three lucky circumstances.
Its wrought-iron construction made demolition inordinately expensive; the demise of most similar viaducts ensured its listing at Grade II* and, most important of all, its location near to the Derbyshire town of Ilkeston meant that local people held it in their hearts.
The novelist D H Lawrence (1885-1930), born in nearby Eastwood, mentions it repeatedly in Sons and Lovers and The Rainbow. For local youths, clambering in the girders as the trains rumbled overhead was an adolescent rite of passage. Its distinctive shape told local travellers they were nearly home.
After the railway closed the viaduct survived a succession of vicissitudes until Sustrans, the charity which oversees the National Cycle Network, devised a scheme to fund its renovation.
When Sustrans backed away from the project in 2018, the Friends of Bennerley Viaduct worked with Railway Paths Ltd, the owner of the viaduct, to find the means to make it accessible as a community asset.
I visited the viaduct within a week of its opening with my mate Richard, who often rides shotgun on my history explorations.
We took a train to Ilkeston Station, from where it’s an easy walk up the Erewash Canal towpath to cross the viaduct by a newly-constructed ramp at the west end and steps at the east, returning by the Nottingham Canal towpath to the station.
There must have been at least fifty people on the deck on a cold January midday, enjoying the new experience and full of curiosity.
The Friends of Bennerley Viaduct have brought long-term benefits to local people, dog-walkers, joggers and cyclists, bird-watchers and nature lovers, as well as rail enthusiasts and industrial archaeologists.
The restoration cost of £1.7 million was met in part by railway heritage organisations (the Railway Heritage Trust, Railway Paths and Railway Ramblers), national heritage organisations (Historic England and the National Lottery Heritage Fund) and the local authority, Broxtowe Borough Council.
Richard was intrigued by the sheer variety of other charities that had contributed to the restoration, and back home he researched the less obvious ones:

© Richard Miles
- the Charles Hayward Foundation, set up in 1961 by Sir Charles Hayward (1892-1983), a Midlands-based businessman whose engineering company Electrical & General Industrial Trusts Ltd eventually became part of the Firth Cleveland group
- the World Monuments Fund, a New York-based non-profit organisation founded in 1965 to preserve architectural and cultural heritage sites around the world
- the Headley Trust, a division of the Sainsbury Family Trust, which makes awards to projects both in the UK and overseas supporting causes from arts and heritage to education, health and social welfare and overseas development
- the Pilgrim Trust, established in the UK in 1930 by an American philanthropist Edward (‘Ned’) Harkness (1874-1940), son of one of the founders of Standard Oil, and dedicated to the UK’s “most urgent needs” and for “protecting its future well-being”
- the H B Allen Charitable Trust, founded in 1987 by Miss Heather Barbara ‘Mickie’ Allen (d 2005), a descendant of James Burrough, the founder of Beefeater Gin
- the Sylvia Waddilove Foundation UK, a trust bequeathed by the Bradford-born textile heiress Miss Sylvia Waddilove (1911-2001) which provides grants for a variety of causes, including the preservation of buildings of architectural or historical significance
I admire the Friends of Bennerley Viaduct for three particular reasons: they are clearly rooted in an energetic local community; they manage mainstream and social media extremely well, and – as Richard discovered – they are adept at finding financial support from eclectic sources.
The result is, as the Friends’ spokesman Kieron Lee told the BBC, that there are Bennerley Viaduct supporters as far away as Australia, Canada and Hawaii: Bennerley Viaduct reopens to public after £1.7m repairs – BBC News.
No-one much under seventy can now remember travelling in a train over Bennerley Viaduct, but there is footage of a journey from Derby Friargate to Nottingham Victoria shortly before the passenger service ended on September 7th 1964: A short film of the Friargate Line – YouTube.
Additional research by Richard Miles










