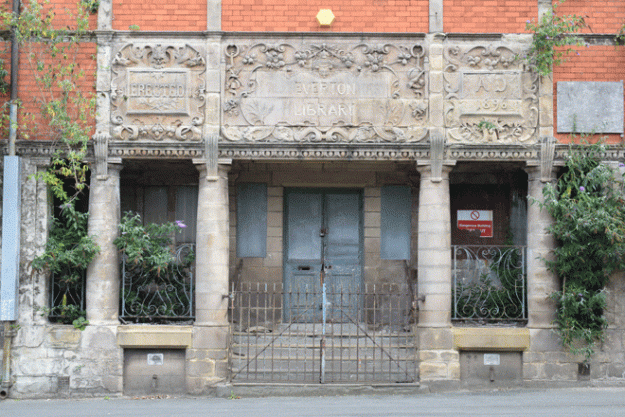
The story of how a chimney gained the incongruous name St John’s Beacon is a saga of unwise planning decisions.
In the days when the town of Liverpool clustered around its seven medieval streets, close to the bank of the Mersey, the rising ground to the east was used for windmills, lime-kilns and the public drying of laundry, until in 1767 an area was enclosed to provide a burial ground with a small mortuary chapel, which was quickly replaced between 1775 and 1784 by St John’s Parish Church, designed in a loosely applied Gothic style by Timothy Lightoller, with a capacity of 1,500 sittings.
Harvey Lonsdale Elmes’ St George’s Hall was begun on the plateau immediately east of St John’s Church in 1841, and its west façade was left plain because it stood uncomfortably close to Lightoller’s undistinguished church.
When the Anglican Diocese of Liverpool was established in 1880 its Pro-Cathedral was the cramped parish church of St Peter, Church Street, which had been consecrated in 1704. In 1885 the diocese obtained its Liverpool Cathedral Act, authorising construction on the site of St John’s Parish Church, but it became obvious that any of the submitted designs would have come uncomfortably close to St George’s Hall, and the Cathedral Committee, in admission of their misjudgement, quietly abandoned the whole scheme the following year.
St John’s Church was closed in 1898 and immediately demolished, and the churchyard was landscaped as a memorial garden which, with one exception, commemorated recently deceased public figures associated with the city. St John’s Gardens opened in 1904.
Among the crowded streets south-west of St John’s Church, John Foster Jnr had built the indoor St John’s Market, opened in 1822, for meat, fruit and vegetables, with wholesale and retail fish markets adjacent. One of the earliest examples of a covered market, it covered nearly two acres – “183 yards long and 45 yards broad” with “136 stone-trimmed classical arched window bays, supported by 116 interior cast-iron pillars” – “the largest of its kind in the kingdom…erected by the corporation at an expense of £35,296”, and lit at night by 144 gas burners. The American painter John James Audobon described it as “an object worth the attention of all traveller strangers, it is thus far the finest building I have ever seen”.
By the mid-twentieth century, Foster’s market had become grubby and archaic, and without much debate it was replaced by a six-acre development comprising a replacement covered market, two levels of shop units, a hotel and a multi-storey car park, designed by the Birmingham architect, James A Roberts (1922-2019), whose work in his home city includes the Rotunda (1965).
The new St John’s Market obliterated a complex pattern of small streets, leaving the much-altered former Star Theatre, now Liverpool Playhouse (Edward Davies, 1866; Harry Percival, 1898; Stanley D Adshead, 1911; extended by Hall, O’Donohue & Wilson 1968), on Williamson Square, and the Royal Court Theatre (1881; James Bushell Hutchins 1938) as outliers.
Joseph Sharples, in the Pevsner Architectural Guide Liverpool (Yale University Press 2004) is scathing about the entire precinct – “…a bleak and brutal affair, monolithic, inward looking and awkwardly related to the different levels of the adjoining streets”. He dismisses the early 1990s refurbishment by Bradshaw, Rowse & Harker as “prettification”.
The one redeeming feature, rivalling Jim Roberts’ Birmingham Rotunda as a civic icon, is the St John’s Beacon, 450 feet high, the chimney to the centre’s heating system, distinguished by a revolving restaurant, closed in the 1970s and converted into a radio station c1999. The observation platform of St John’s Beacon offers one of the three best views of Merseyside, the other two being the Vestey Tower of the Anglican Cathedral and the tower of Birkenhead Priory, looking back to Liverpool from across the Mersey: https://www.visitliverpool.com/things-to-do/st-johns-beacon-radio-city-tower-viewing-gallery-experience-p7513.
For details of Mike Higginbottom’s lectures on Liverpool architecture, please click here.











