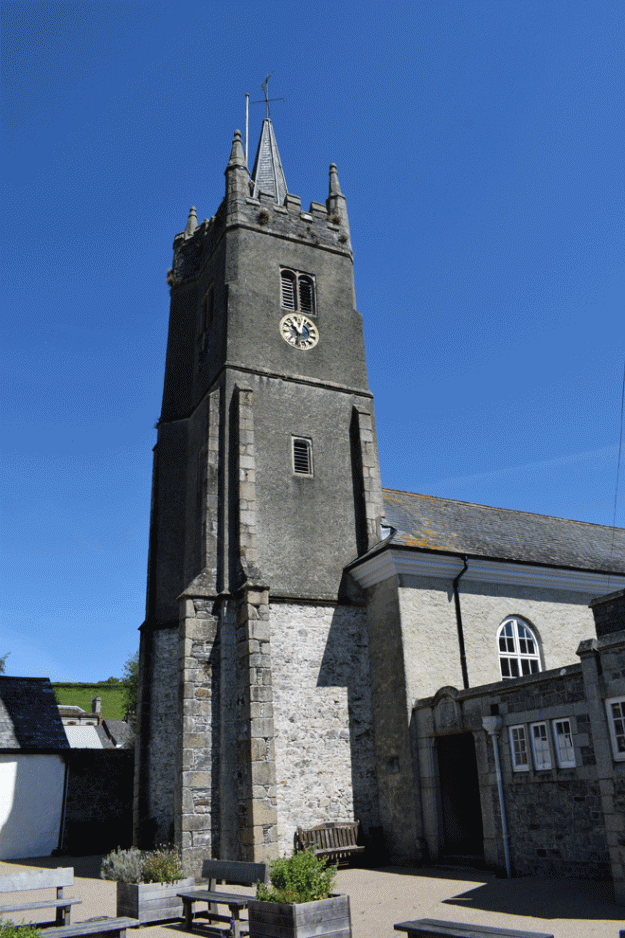

I first met the architect Vincente Stienlet in Sheffield in 2015 when the Hand Of team who promoted the Abbeydale Picture House Revival invited him to watch a silent film in the cinema his grandfather, Pascal J Stienlet, had designed in 1920.
Together we watched The Call of the Road, the very first film shown in the building, accompanied by a live pianist, and we’ve kept in touch ever since.
Recently Vincente invited me to accompany the Northern Architectural History Society when they visited St Joseph’s Catholic Church, Wetherby, which he designed and which was dedicated in 1986.
The chance to explore a building with the person who designed it is unmissable, and I was doubly blessed because when I arrived early I met the parish priest, the Very Rev Canon John Nunan, who took me on a liturgical tour of Vincente’s distinctive church.
When the NAHS coach arrived I then experienced a parallel tour with Vincente explaining to the group the structure as well as the symbolism. The two commentaries fitted hand in glove.
At the beginning of the 1980s the parish had reached the point where the modest Gothic 1882 church, designed by Edward Simpson of Bradford, could no longer serve the growing congregation: it seated 150, and every Sunday four Masses in succession were celebrated for up to six hundred worshippers.
The old St Joseph’s stands on a cramped and oddly shaped patch of land, alongside a former Methodist manse which had become the presbytery in 1939. The only available space for expansion was the modest gap between the two buildings and behind that the unused presbytery garden.
Vincente’s response was to design a polygonal tent that connects the two buildings and occupies very nearly every square foot of land the parish possessed.
The gap between the old building, which became the parish hall, and the presbytery is filled by an imposing narthex, leading beneath the gallery to the worship space that embraces the visitor and draws the eye to the Baptistery, the place of admission to the faith.
On the wall behind the baptistery hang the Stations of the Cross – bold, chunky, enigmatic elm, carved with a chainsaw, designed by the artist Fenwick Lawson as an uncompromising reminder of the sacrifice of the Crucifixion.
The Stations of the Cross lead the eye rightwards to Fenwick Lawson’s Risen Christ, mounted on a beam above the High Altar. Representing the triumph of the Resurrection it’s not a crucifix as such: the crossbeam has been removed from the outstretched arms and the figure looks left extending an open hand towards the light gained by two south-facing gables, and beyond to the Celebration Window, by Fenwick Lawson’s son Gerard, gold and green, portraying a sunburst over the blue ribbon of the River Wharfe and the red of the roads crossing at Wetherby, combining to make the PX symbol that the early church used for Christ’s name.
Canon Nunan described Vincente’s building to me as “a theological statement”. It stands for the faith it belongs to, and it works as a practical structure.
You need the architect to tell you that the Gerard Lawson’s window is double-glazed, separated by a metre-wide space from the external glazing to suppress traffic noise, and that the beautiful polished teak that furnishes the Sanctuary was recycled from the handrails of the Byker Bridge near to his office in Newcastle.
There is more, much more to this superb church which, like a finely tuned instrument, calms the spirit and inspires reflection.
I was privileged to understand it – at least a little – with Canon Nunan, who this year celebrates his Golden Jubilee and is about to begin his well-earned retirement, and with Vincente Stienlet who describes it, in his book A Life in Architecture (Pascal Stienlet & Son Architects 2020), as “a dream for an architect”.












